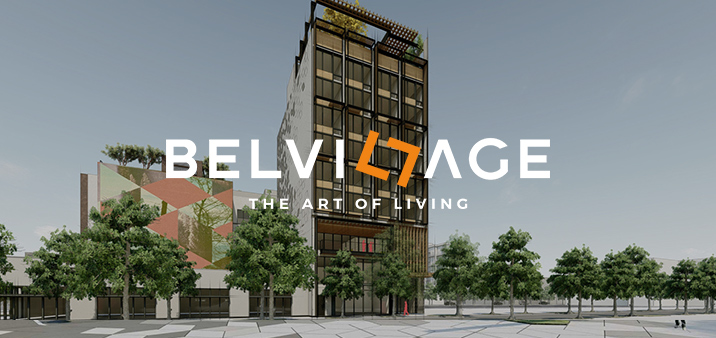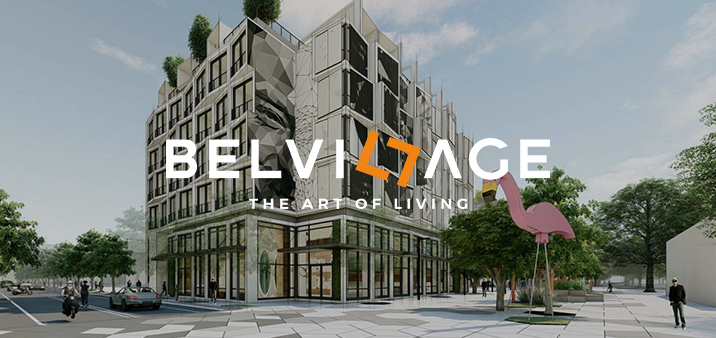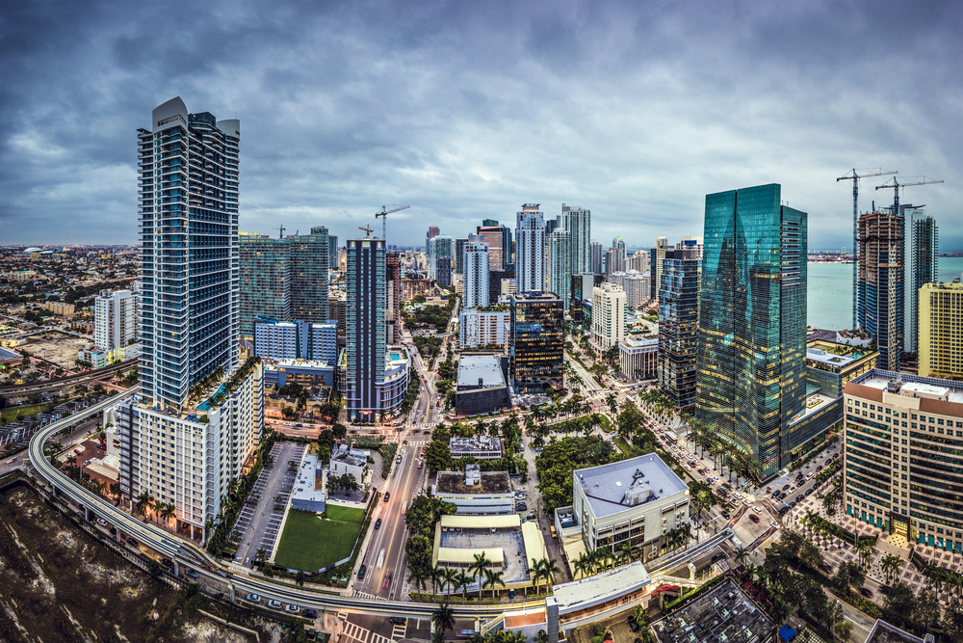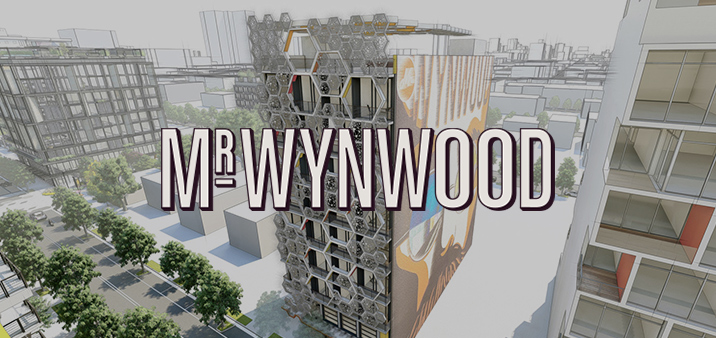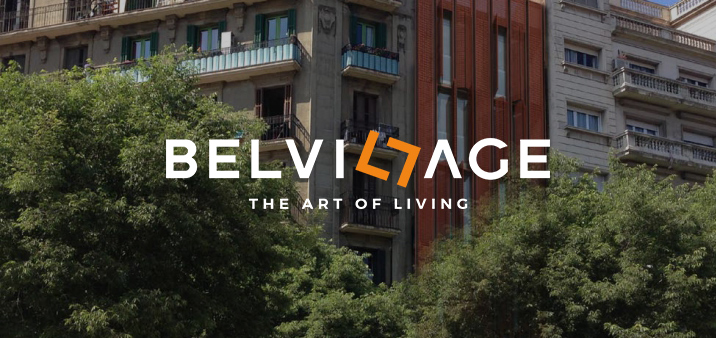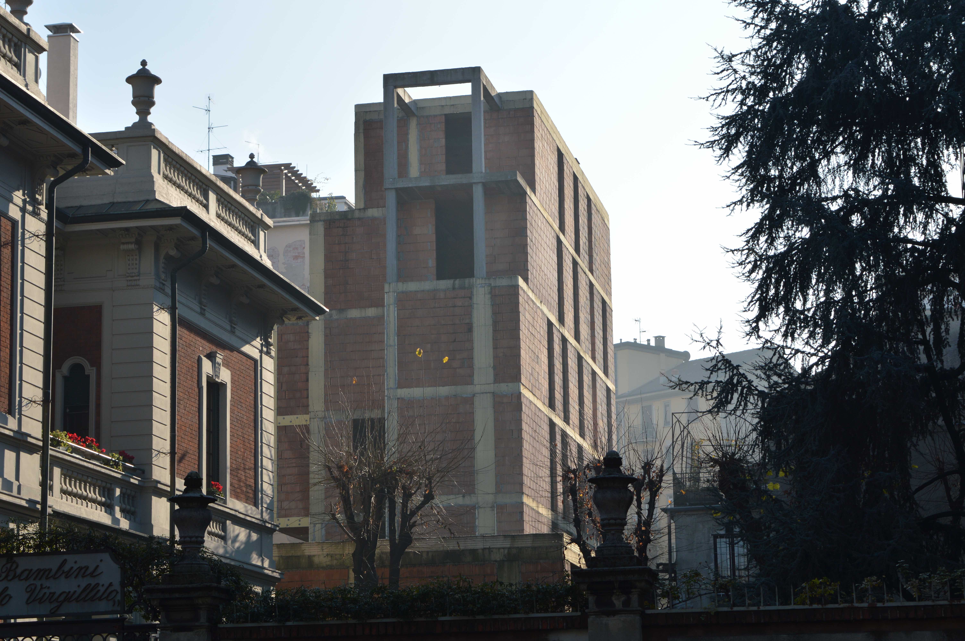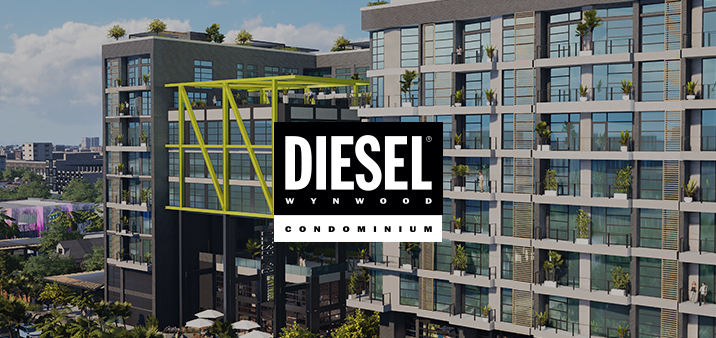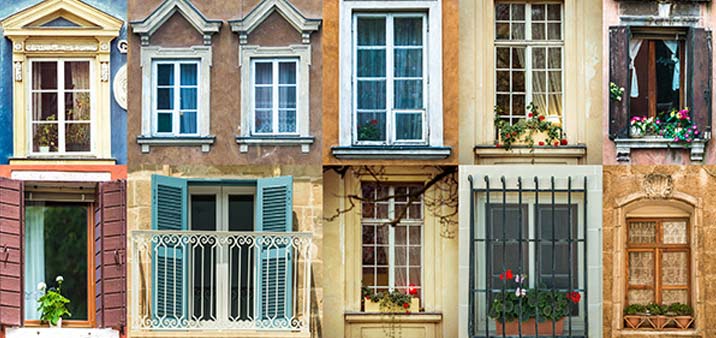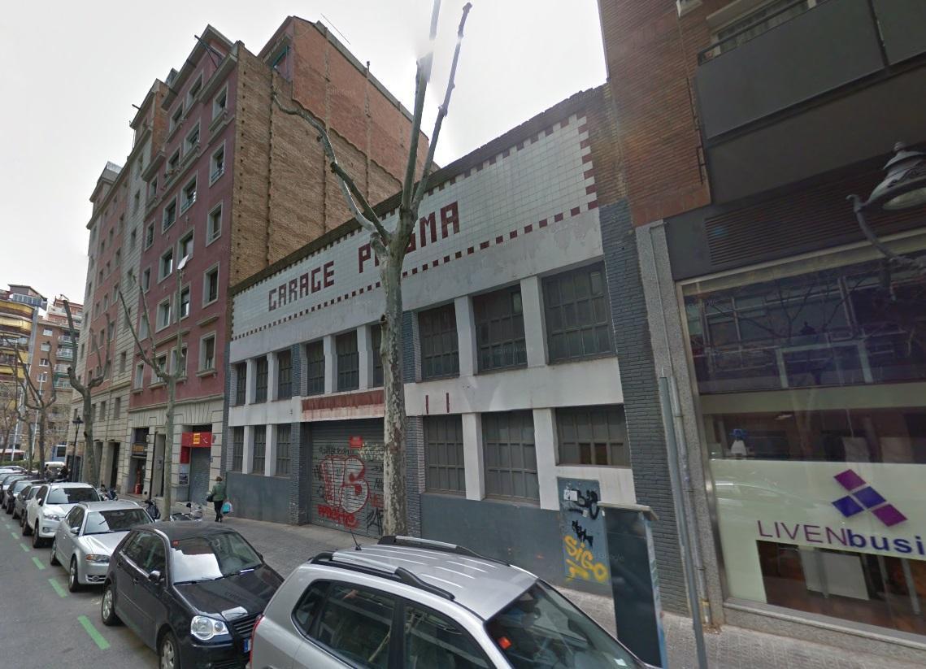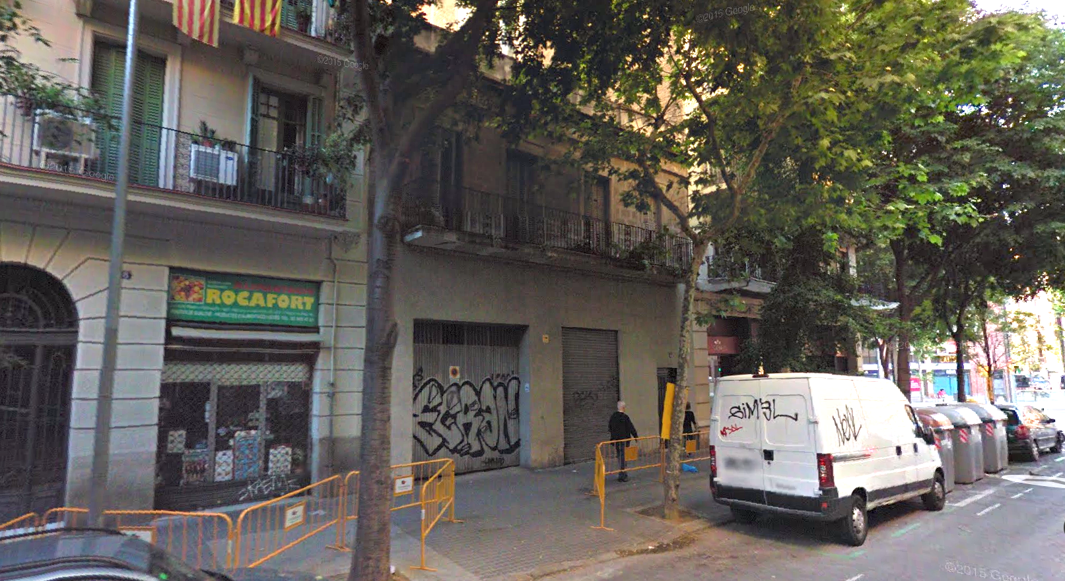Description
The project presented here is located in Wynwood a strategic area of Miami, very close to the Design district, Buena Vista and the Lagoon.
The Wynwood Arts District is home to over 70 Art Galleries, Retail Stores, Antique Shops, Eclectic Bars, and one of the largest open-air street-art installations in the world.
Taking over what used to be the warehouse and manufacturing district of Greater Miami, developers have rehabilitated neglected warehouses, shuttered factories, and other unused buildings, transforming them into the numerous art complexes, galleries, performing art spaces, restaurants, cafes, and other creative businesses that are seen here today.Though the influence and relevance of the arts community in Wynwood is undeniable, new, creative businesses of all types are opening their doors in the District and encountering success here.
According to a new Cushman & Wakefield report Wynwood is the sixth coolest neighbourhood in the USA. Through the approval of the new zoning plan Wynwood finally lays the groundwork for one of the most important future residential, retail and office localities in Miami.
This development project is a unique opportunity to buy a piece of one of the coolest and trendy neighbourhoods of the USA.
Bel Invest has already bought several land plots on 28th street, a strategic road that intersects with the 2nd avenue, the main route with the most important retail developments. The 28t street will be one of the most attractive roads and offer distinct retail and cultural offer for pedestrian
visitors.
Development Plan
The real estate development project proposed, consists of the demolition of the existing building and construction of a new mixed use residential/retail building of the total gross area of 39.734 sft = 3.691 sqm developed in 8 stories + mezzanine (33% of ground floor).
Currently we are defining the best solution to provide car park lots to the building.
The expected time for the completion of the project, construction and sale of all units, is 4 years.
Support
For any information you can request support through our ticket system.

